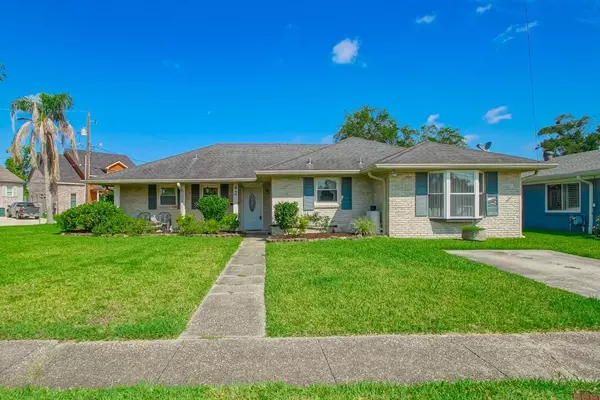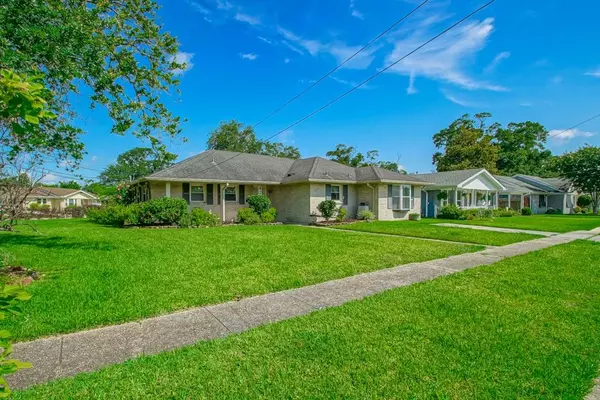
42 HENNESSEY CT River Ridge, LA 70123
3 Beds
2 Baths
1,725 SqFt
UPDATED:
Key Details
Property Type Single Family Home
Sub Type Detached
Listing Status Active
Purchase Type For Sale
Square Footage 1,725 sqft
Price per Sqft $159
MLS Listing ID 2507609
Style Ranch
Bedrooms 3
Full Baths 2
Construction Status Average Condition
HOA Y/N No
Year Built 1971
Property Sub-Type Detached
Property Description
Location
State LA
County Jefferson
Interior
Interior Features Attic, Ceiling Fan(s), Pantry, Pull Down Attic Stairs
Heating Central
Cooling Central Air
Fireplaces Type None
Fireplace No
Appliance Disposal, Oven, Range
Laundry Washer Hookup, Dryer Hookup
Exterior
Parking Features Driveway, Three or more Spaces
Water Access Desc Public
Roof Type Asphalt,Shingle
Accessibility Accessibility Features
Building
Lot Description Corner Lot, City Lot, Oversized Lot
Entry Level One
Foundation Slab
Sewer Public Sewer
Water Public
Architectural Style Ranch
Level or Stories One
Additional Building Other
Construction Status Average Condition
Others
Special Listing Condition None







