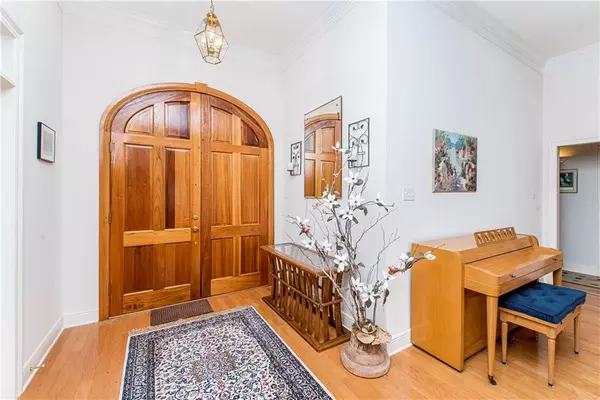$393,000
$395,000
0.5%For more information regarding the value of a property, please contact us for a free consultation.
24 CATALPA TRCE Covington, LA 70433
4 Beds
3 Baths
2,489 SqFt
Key Details
Sold Price $393,000
Property Type Single Family Home
Sub Type Detached
Listing Status Sold
Purchase Type For Sale
Square Footage 2,489 sqft
Price per Sqft $157
Subdivision Northpark-Estates Of
MLS Listing ID 2399690
Sold Date 07/24/23
Style Traditional
Bedrooms 4
Full Baths 2
Half Baths 1
Construction Status Excellent,Resale
HOA Fees $75/ann
HOA Y/N Yes
Year Built 1996
Lot Size 0.330 Acres
Acres 0.33
Property Description
Make this spacious home in highly coveted, gated Estates of Northpark your own! Just mins to Hwy 190 shopping, restaurants, 5 mins to I-12, 10 mins to downtown Covington galleries/boutiques/farmer's markets, 10 mins to Causeway! This split floor plan home features 4bd/2.5bth +bonus room that could be used as a second living room, game room, or office. Grand entrance with arched wooden double doors ushers you into the foyer and main living room. 10ft ceilings and a wall of windows offers tons of natural light. Main living room has wooden floors and feature gas fireplace with built-ins. Generous dining space with bay windows overlooks rear yard. HUGE kitchen with center island and office nook offers endless storage solutions and prep space. Large walk-in pantry. Primary bedroom has trey ceiling. Ensuite offers 2 closets, dual vanities with extra storage, oversized soaking tub and large walk-in shower. Secondary bedrooms and Jack-and-Jill bathroom are located on their own wing of the home. Large laundry has storage cabinets. Side-entry door. Oversized garage allows for parking two vehicles and workbench/storage. Covered patio is perfect for entertaining. Gated community includes pool, tennis/pickleball courts, stocked pond, playground, and walking paths. A MUST SEE!
Location
State LA
County St. Tammany
Community Pool
Interior
Interior Features Tray Ceiling(s), Ceiling Fan(s), Pantry, Cable TV, Wired for Sound
Heating Central
Cooling Central Air, 1 Unit
Fireplaces Type Gas
Fireplace Yes
Appliance Cooktop, Dishwasher, Disposal, Microwave, Oven
Laundry Washer Hookup, Dryer Hookup
Exterior
Exterior Feature Porch
Parking Features Attached, Garage, Two Spaces, Garage Door Opener
Pool Community
Community Features Pool
Amenities Available Clubhouse
Water Access Desc Public
Roof Type Shingle
Porch Concrete, Covered, Porch
Building
Lot Description Outside City Limits, Rectangular Lot
Entry Level One
Foundation Slab
Sewer Public Sewer
Water Public
Architectural Style Traditional
Level or Stories One
New Construction No
Construction Status Excellent,Resale
Schools
Elementary Schools Marigny/Magno
Middle Schools Lake Harbor
High Schools Fontainebleau
Others
Tax ID 29353
Security Features Smoke Detector(s)
Financing Cash
Special Listing Condition None
Read Less
Want to know what your home might be worth? Contact us for a FREE valuation!

Our team is ready to help you sell your home for the highest possible price ASAP

Bought with Real Estate Resource Group LLC





