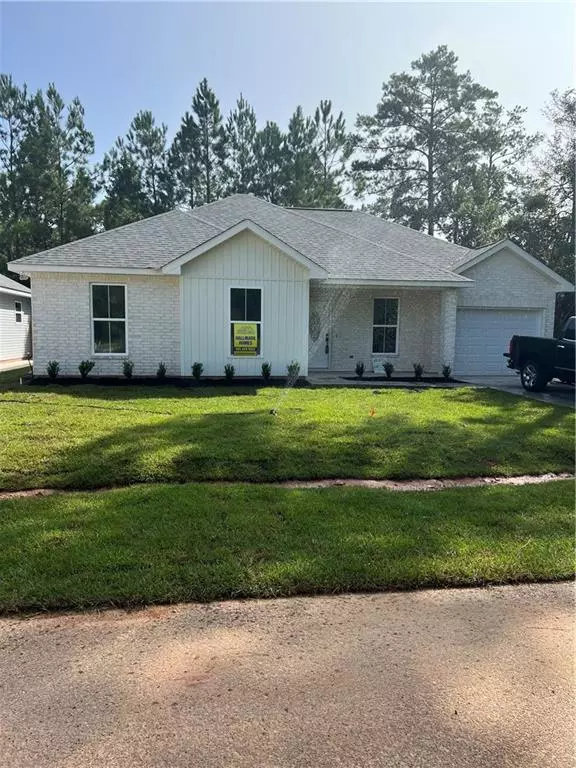$299,999
$299,999
For more information regarding the value of a property, please contact us for a free consultation.
70308 STATE ST Mandeville, LA 70471
3 Beds
2 Baths
1,553 SqFt
Key Details
Sold Price $299,999
Property Type Single Family Home
Sub Type Detached
Listing Status Sold
Purchase Type For Sale
Square Footage 1,553 sqft
Price per Sqft $193
Subdivision Abita Spr Ter
MLS Listing ID 2403695
Sold Date 01/05/24
Style Traditional
Bedrooms 3
Full Baths 2
Construction Status Never Occupied,New Construction
HOA Y/N No
Year Built 2023
Property Description
HOME WITH THE "WOW: FACTOR, BRAND NEW CONSTRUCTION WITH PUBLIC WATER AND SEWER, No Well or Septic in this house to MAINTAIN. GAS COOKING AND A GARAGE adding that extra touch. PLUS HIGH END COFFERED CEILING IN DEN WITH CROWN MOLDING. SPOT LIGHTS AND CEILING FAN to empress you with added eye appeal from every directions. You'll notice the bright light rooms with large windows and open floor plan from the front foyer as soon as you open the door. Easy NEUTRAL colors throughout entire house plus fashionable DURABLE VINYL PLANK FLOORS to make cleaning a breeze. PRIMARY SUITE with room for that BIG bed also FEATURES DUAL SINKS with storage below adding space for your personal storage . LARGE SOAKING TUB for maximum in relaxation. 2 WALK IN CLOSETS designed to contain all your personal clothes and accessories. PLUS WALK IN SHOWER for comfort and luxury. Fully functional Dining area for formal occasions or informal family gatherings with large window, and designer lighting adjacent to kitchen with popular CENTER ISLAND, Pendant Lighting, Quartz Countertops, Popular White Shaker Cabinet, Subway Tile Backsplash, Stainless Steel Appliances, Modern GAS range/oven with 4 burners plus GRILL for maximum cooking convenience and to please the chef in the family, microwave, double doored PANTRY for maximum storage and we've added a GARBAGE DISPOSAL to enhance all your clean up needs. . COVERED PATIO PREWIRED FOR TV made for entertaining or just some down time. Spacious bedrooms with double doored closets for easy opening and ceiling fans. LAUNDRY ROOM with space for Freezer or more storage. Handy GARAGE everyone is asking for with automatic opener to protect your vehicle from the elements or use as extra storage space or workshop. Fully sodded yard with front landscaping. Flood zone C. Come on in!
Location
State LA
County St. Tammany
Interior
Interior Features Cathedral Ceiling(s), Granite Counters, Pantry, Stainless Steel Appliances, Vaulted Ceiling(s)
Heating Central
Cooling Central Air, 1 Unit
Fireplaces Type None
Fireplace No
Appliance Dishwasher, Microwave, Oven, Range
Laundry Washer Hookup, Dryer Hookup
Exterior
Parking Features Garage, One Space, Garage Door Opener
Pool None
Water Access Desc Public
Roof Type Shingle
Porch Concrete
Building
Lot Description Outside City Limits, Rectangular Lot
Entry Level One
Foundation Slab
Sewer Public Sewer
Water Public
Architectural Style Traditional
Level or Stories One
New Construction Yes
Construction Status Never Occupied,New Construction
Schools
Elementary Schools Abita Element
Middle Schools Abita Middle
High Schools Fontainbleau
Others
Financing Other
Special Listing Condition None
Read Less
Want to know what your home might be worth? Contact us for a FREE valuation!

Our team is ready to help you sell your home for the highest possible price ASAP

Bought with Keaty Real Estate LLC





