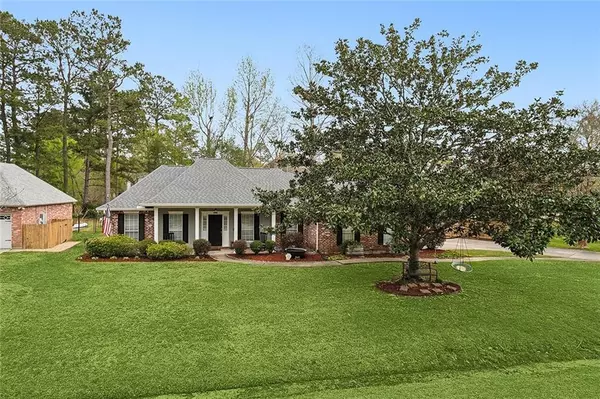$394,000
$384,000
2.6%For more information regarding the value of a property, please contact us for a free consultation.
2034 TRINITY DR Mandeville, LA 70448
4 Beds
3 Baths
2,192 SqFt
Key Details
Sold Price $394,000
Property Type Single Family Home
Sub Type Detached
Listing Status Sold
Purchase Type For Sale
Square Footage 2,192 sqft
Price per Sqft $179
Subdivision Quail Creek
MLS Listing ID 2437326
Sold Date 04/22/24
Style Traditional
Bedrooms 4
Full Baths 3
Construction Status Excellent
HOA Fees $50/mo
HOA Y/N Yes
Year Built 1993
Lot Size 0.330 Acres
Acres 0.33
Property Description
Welcome to 2034 Trinity Dr Mandeville, a beautifully updated home with a brand new roof that is only 3 days old! This spacious 2200 square foot split floor plan is located in one of Mandeville's most sought-after subdivisions. With 4 bedrooms and 3 full bathrooms, this home offers plenty of space for a growing family. The interior boasts stunning floors throughout (except for wet areas), plantation shutters, and built-ins surrounding the gas fireplace. The kitchen is perfect with stainless steel appliances, gas burners, and granite countertops. Enjoy meals in the open dining area with a tray ceiling or head outside to the covered patio and fenced-in backyard with a peaceful pond view.
As a resident of this community, you'll have access to fantastic amenities including a pool, clubhouse, playground, basketball and tennis/pickleball courts, stocked pond, and sports fields. Plus, there are year-round events for the whole family such as Easter egg hunts and a Fourth of July party.
Conveniently located near the Causeway bridge and I-12, this home offers easy access to shopping, dining, and the lakefront. It is also within close proximity to top-rated schools, Pelican Park recreation center, Fountainebleau State Park, and the Northshore Nature Center. Don't miss your chance to make this amazing home and community your own!
Location
State LA
County St. Tammany
Community Pool
Interior
Interior Features Attic, Ceiling Fan(s), Granite Counters, Pull Down Attic Stairs, Stainless Steel Appliances
Heating Central
Cooling Central Air, 1 Unit
Fireplaces Type Gas
Fireplace Yes
Appliance Cooktop, Dishwasher, Microwave, Oven
Laundry Washer Hookup, Dryer Hookup
Exterior
Exterior Feature Fence
Parking Features Attached, Garage, Two Spaces, Garage Door Opener
Pool Community
Community Features Pool
Amenities Available Clubhouse
Water Access Desc Public
Roof Type Shingle
Porch Covered
Building
Lot Description Irregular Lot, Outside City Limits, Pond
Entry Level One
Foundation Slab
Sewer Public Sewer
Water Public
Architectural Style Traditional
Level or Stories One
Additional Building Shed(s)
Construction Status Excellent
Schools
Elementary Schools Www.Stpsb.Org
Others
HOA Name www.quailcreekpoa.com
Tax ID 48361
Financing Conventional
Special Listing Condition None
Read Less
Want to know what your home might be worth? Contact us for a FREE valuation!

Our team is ready to help you sell your home for the highest possible price ASAP

Bought with LATTER & BLUM (LATT27)





