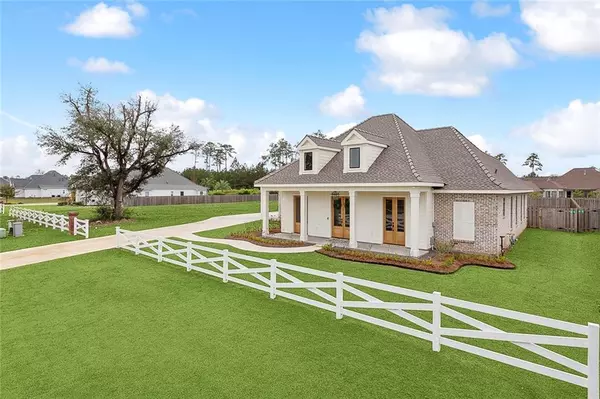$776,000
$785,000
1.1%For more information regarding the value of a property, please contact us for a free consultation.
467 BEDICO Pkwy Madisonville, LA 70447
4 Beds
4 Baths
3,488 SqFt
Key Details
Sold Price $776,000
Property Type Single Family Home
Sub Type Detached
Listing Status Sold
Purchase Type For Sale
Square Footage 3,488 sqft
Price per Sqft $222
Subdivision Bedico Creek
MLS Listing ID 2448944
Sold Date 08/08/24
Style French/Provincial
Bedrooms 4
Full Baths 3
Half Baths 1
Construction Status Excellent
HOA Fees $87/ann
HOA Y/N Yes
Year Built 2022
Lot Size 0.510 Acres
Acres 0.51
Property Description
Elegantly designed Acadian, Custom built on 1/2 acre lot in Bedico Creek. 4 bedrooms 3 1/2 bathrooms plus upstairs Bonus room. French doors on front of home lead to an inviting front porch overlooking greenspace, ponds and golf cart trail. Inside you are welcomed by an open concept floor plan with wide plank wood floors, great for entertaining! Living room features vaulted ceiling with wood beam accent and gas fireplace flanked by French doors to the rear patio. Chef's dream Kitchen with GE Cafe appliances, built in refrigerator/freezer, marble counters, corner sink, custom cabinets, tile backsplash, beverage cooler, walk in pantry with custom crafted door. Retreat to the Primary suite with tray ceiling & custom crafted double doors leading to spa-like ensuite featuring free standing tub, walk thru shower, separate vanities and large custom designed closet. On the opposite side of the home you'll find 3 guest bedrooms, one with private ensuite, plus an additional bathroom with double vanity & large tile shower- Quartz counters. Side entry access to mudroom with built-ins. Oversized patio with wood ceiling. Massive rear yard with gate access that leads directly to golf cart path. Extended driveway for rear yard vehicle access. Whole house Generator. Landscape lighting & irrigation. Media closet. Walk-in attic access. Bedico Creek offers 2 pools with open air pavilions, 3.5 miles of concrete trails, nature trails, hundreds of acres of greenspace & nature preserve, disc golf course, fishing pier + more!
Location
State LA
County St. Tammany
Community Gated, Pool
Interior
Interior Features Attic, Pantry, Stone Counters, Stainless Steel Appliances, Vaulted Ceiling(s)
Heating Central, Multiple Heating Units
Cooling Central Air, 2 Units
Fireplaces Type Gas
Fireplace Yes
Appliance Cooktop, Dishwasher, Disposal, Microwave, Oven, Refrigerator, Wine Cooler
Exterior
Exterior Feature Fence, Sprinkler/Irrigation, Porch, Patio
Parking Features Attached, Garage, Two Spaces, Garage Door Opener
Pool Community
Community Features Gated, Pool
Water Access Desc Public
Roof Type Shingle
Porch Covered, Oversized, Patio, Porch
Building
Lot Description Outside City Limits, Oversized Lot
Entry Level Two
Foundation Slab
Sewer Public Sewer
Water Public
Architectural Style French/Provincial
Level or Stories Two
Construction Status Excellent
Schools
Elementary Schools Madisonville
Middle Schools Lancaster
High Schools Mandeville
Others
HOA Name Bedico Creek POA
Tax ID 13444
Security Features Gated Community
Financing Conventional
Special Listing Condition None
Read Less
Want to know what your home might be worth? Contact us for a FREE valuation!

Our team is ready to help you sell your home for the highest possible price ASAP

Bought with LATTER & BLUM (LATT27)





