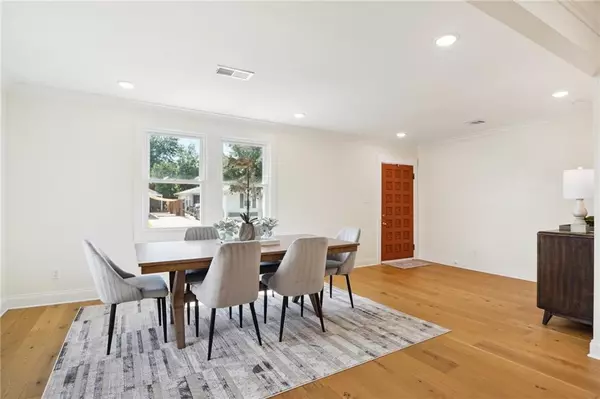$410,000
$415,000
1.2%For more information regarding the value of a property, please contact us for a free consultation.
569 E WILLIAM DAVID Pkwy Metairie, LA 70005
3 Beds
2 Baths
1,575 SqFt
Key Details
Sold Price $410,000
Property Type Single Family Home
Sub Type Detached
Listing Status Sold
Purchase Type For Sale
Square Footage 1,575 sqft
Price per Sqft $260
Subdivision Bonnabel Place
MLS Listing ID 2461943
Sold Date 09/16/24
Style Cottage
Bedrooms 3
Full Baths 2
Construction Status Excellent
HOA Y/N No
Year Built 1955
Lot Size 5,501 Sqft
Acres 0.1263
Property Description
Charming, RENOVATED cottage in a prime Bonnable Place location offering unparalleled convenience with easy access to dining, shopping, entertainment, medical facilities, I-10 & just a short drive to the city. This updated home features a modern open floor plan with engineered wood floors and high-end finishes throughout. The kitchen boasts soft close cabinets with designer pulls, quartz tops, a deep stainless steel sink, subway tile backsplash & a stylish island with storage, seating & a pull-out trashcan. Appliances include a brand-new GAS 5-burner range/oven w griddle plate, microwave, dishwasher, and refrigerator with in-door ice & water.
Recent UPDATES also include ALL NEW ROOF, Plumbing, Electrical system, HVAC system & Ductwork, a Gas Tankless Water Heater, and a Double Insulated Sliding Door. Every detail has been thoughtfully addressed, including new light & plumbing fixtures, trim work, and craftsman doors. The primary suite is spacious enough for a king-sized bed and features two closets, designer doors that lead to a luxurious bathroom with a walk-in shower with glass enclosures, marble tile, and a built-in niche. Primary vanity with soft close cabinets & quartz top.
The home is fitted with double-insulated windows framed in elegant craftsman window & door casings. Outside, you'll find a double-long driveway with rear yard access with a double gate leading from the street to the rear of the property—ideal for parking a boat, trailer, additional vehicles or additional entertainment space. The fully fenced yard includes a huge 36.5ft x11ft covered patio and a concrete slab for a shed. This property has never experienced flooding, ensuring peace of mind. COPY LINK FOR 3D TOUR -- https://bit.ly/569EWilliam
Location
State LA
County Jefferson
Interior
Interior Features Attic, Ceiling Fan(s), Pull Down Attic Stairs, Stainless Steel Appliances
Heating Central, Gas
Cooling Central Air, 1 Unit
Fireplaces Type None
Fireplace No
Appliance Dishwasher, Disposal, Microwave, Oven, Range, Refrigerator
Laundry Washer Hookup, Dryer Hookup
Exterior
Exterior Feature Fence, Porch
Parking Features Driveway, Off Street, Three or more Spaces
Pool None
Water Access Desc Public
Roof Type Shingle
Porch Covered, Other, Porch
Building
Lot Description City Lot, Rectangular Lot
Entry Level One
Foundation Raised
Sewer Public Sewer
Water Public
Architectural Style Cottage
Level or Stories One
Additional Building Other
Construction Status Excellent
Others
Tax ID 0820017889
Security Features Smoke Detector(s)
Financing Conventional
Special Listing Condition None
Read Less
Want to know what your home might be worth? Contact us for a FREE valuation!

Our team is ready to help you sell your home for the highest possible price ASAP

Bought with Burk Brokerage, LLC





