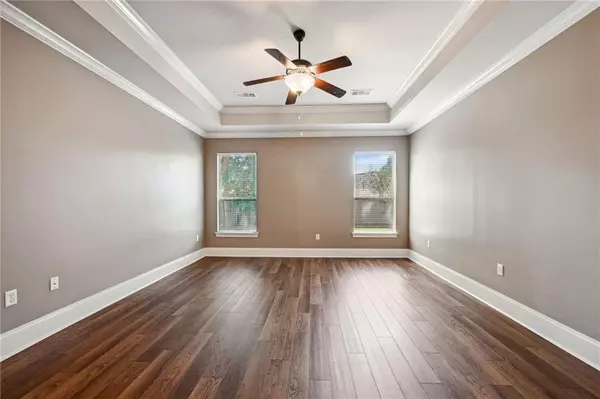$470,000
$478,500
1.8%For more information regarding the value of a property, please contact us for a free consultation.
1153 AVENUE SAINT GERMAIN Covington, LA 70433
5 Beds
3 Baths
2,853 SqFt
Key Details
Sold Price $470,000
Property Type Single Family Home
Sub Type Detached
Listing Status Sold
Purchase Type For Sale
Square Footage 2,853 sqft
Price per Sqft $164
Subdivision Versailles
MLS Listing ID 2469816
Sold Date 10/25/24
Style Traditional
Bedrooms 5
Full Baths 3
Construction Status Excellent
HOA Fees $35/ann
HOA Y/N Yes
Year Built 2010
Lot Size 0.288 Acres
Acres 0.2879
Property Description
Must see this elegant and pristine home in Covington's Versailles subdivision. Is also located with in the Mandeville School District! This spacious home features a remarkable layout with trey ceilings, wooden floors, and a gas fireplace in the living and dining rooms. A spacious sunroom off the living room boasts a wall of windows, allowing plenty of natural sunlight to illuminate the kitchen, living, and dining areas. The kitchen has an over-sized pantry, granite countertops and stainless steel appliances and bathrooms also have granite countertops. The primary bedroom has trey ceilings and updated vinyl flooring, along with the adjacent guest bedroom. The primary bathroom is a retreat of its own, featuring an updated walk-in shower, a large jacuzzi tub, dual sinks with granite countertops, and a wall of mirrors that gives the room a stunning and elegant feel. The three remaining guest bedrooms are updated with new carpet. The exterior of the home has been pressure washed, and the lawn and garden are nicely manicured. The two-car garage is very spacious with plenty of shelving for storage. The attic is floored with multiple levels and can be accessed from the garage. A French drainage system has been installed from the back to the front of the home. A lot of value has been added to this gem! The home comes with a home warranty.
Location
State LA
County St Tammany
Community Pool
Interior
Interior Features Tray Ceiling(s), Ceiling Fan(s), Granite Counters, Jetted Tub, Pantry, Stainless Steel Appliances
Heating Central, Multiple Heating Units
Cooling Central Air, 2 Units
Fireplaces Type Gas
Fireplace Yes
Appliance Cooktop, Dryer, Dishwasher, Disposal, Microwave, Oven, Washer
Laundry Washer Hookup, Dryer Hookup
Exterior
Exterior Feature Fence
Parking Features Attached, Garage, Two Spaces, Garage Door Opener
Pool Community
Community Features Pool
Water Access Desc Public
Roof Type Shingle
Porch Concrete, Covered
Building
Lot Description Outside City Limits, Rectangular Lot
Entry Level One
Foundation Slab
Sewer Public Sewer
Water Public
Architectural Style Traditional
Level or Stories One
Additional Building Shed(s)
Construction Status Excellent
Others
Tax ID 33387
Special Listing Condition None
Read Less
Want to know what your home might be worth? Contact us for a FREE valuation!

Our team is ready to help you sell your home for the highest possible price ASAP

Bought with 1 Percent Lists Premier





