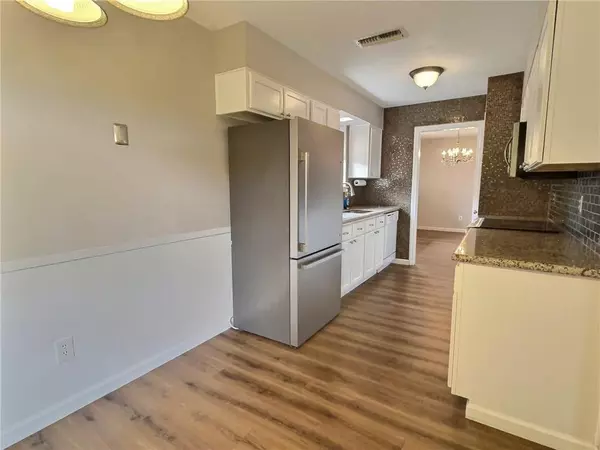$308,000
$329,900
6.6%For more information regarding the value of a property, please contact us for a free consultation.
3909 JURGENS ST Metairie, LA 70002
3 Beds
2 Baths
1,690 SqFt
Key Details
Sold Price $308,000
Property Type Single Family Home
Sub Type Detached
Listing Status Sold
Purchase Type For Sale
Square Footage 1,690 sqft
Price per Sqft $182
Subdivision Manson
MLS Listing ID 2458056
Sold Date 11/29/24
Style Ranch
Bedrooms 3
Full Baths 2
Construction Status Average Condition
HOA Y/N No
Year Built 1972
Lot Size 5,201 Sqft
Acres 0.1194
Property Description
Located in the heart of Metairie, this home is in FLOOD ZONE X. BRAND-NEW updates include CENTRAL A/C AND HEAT (interior & exterior units), ELECTRICAL PANEL & SERVICE MAST, and STAINLESS STEEL RANGE/OVEN & DISHWASHER. And to top it all off, the ROOF IS ONLY 2 YEARS OLD! Easy-care laminate flooring and ceramic tile in the bathrooms means NO CARPET. The kitchen layout is efficient and features a pantry, a NEWER REFRIGERATOR, and sleek GRANITE COUNTERTOPS paired with an under-mount sink. The adjacent light-filled breakfast area boasts a bay window overlooking the private rear yard—a perfect spot to start your day with coffee. The spacious family room is conveniently located in the center of the home. The primary bedroom offers a full en suite bath with a granite countertop and an under-mount washbowl, ensuring your daily routine is both luxurious and practical. The second bathroom mirrors this elegance with its granite countertop and under-mount washbowl, catering to family or guests with the same high standard. You'll appreciate the efficiency of the GAS WATER HEATER and the dual connections for either a GAS OR ELECTRIC CLOTHES DRYER in the laundry room. Additional features include new pull-down steps providing easy access to attic storage, and a convenient built-in exterior storage closet for the yard tools with a new door. There's nothing to do here but move in and enjoy! The location is unbeatable—you're just moments away from premier shopping and a plethora of dining options. This home is more than just a place to live; it's a lifestyle upgrade waiting for you. Don't miss your chance to make it yours! Be sure to check out the Matterport 3D Virtual Tour for a more complete look inside the home!
Location
State LA
County Jefferson
Interior
Interior Features Attic, Granite Counters, Pantry, Pull Down Attic Stairs, Cable TV
Heating Central
Cooling Central Air, 1 Unit
Fireplaces Type None
Fireplace No
Appliance Dryer, Dishwasher, Disposal, Microwave, Oven, Range, Refrigerator, Washer
Laundry Washer Hookup, Dryer Hookup
Exterior
Exterior Feature Fence
Parking Features Attached, Carport, One Space
Pool None
Water Access Desc Public
Roof Type Asphalt,Shingle
Building
Lot Description City Lot, Rectangular Lot
Entry Level One
Foundation Slab
Sewer Public Sewer
Water Public
Architectural Style Ranch
Level or Stories One
Construction Status Average Condition
Others
Tax ID 0820010118
Special Listing Condition None
Read Less
Want to know what your home might be worth? Contact us for a FREE valuation!

Our team is ready to help you sell your home for the highest possible price ASAP

Bought with Margaret Berliner & Associates





