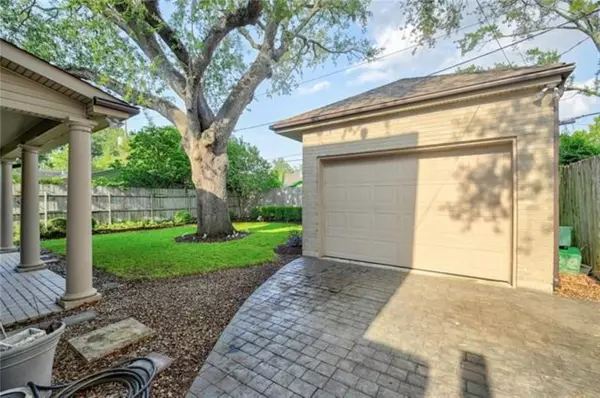$977,500
$1,049,000
6.8%For more information regarding the value of a property, please contact us for a free consultation.
139 HOLLYWOOD DR Metairie, LA 70005
4 Beds
4 Baths
3,360 SqFt
Key Details
Sold Price $977,500
Property Type Single Family Home
Sub Type Detached
Listing Status Sold
Purchase Type For Sale
Square Footage 3,360 sqft
Price per Sqft $290
Subdivision Crestmont Park
MLS Listing ID 2447228
Sold Date 12/09/24
Style Traditional
Bedrooms 4
Full Baths 4
Construction Status Excellent
HOA Y/N No
Year Built 2002
Property Description
Beautiful 4 bed 4 bath Old Metairie home w/custom features throughout. Step through the 9'6" arched DBL glass doors into a grand foyer w/an 18 light chandelier hanging from an ornate medallion 20 ft high & scrolling wrought iron staircase. Architectural columns & custom pediment frame the amazing formal dining room w/hand painted metallic ceiling & walls + surround sound, triple crown molding & built-in niche w/marble top. Designed to entertain w/a Butler's pantry, wet bar including wine & glass racks, French lite glass doors & accent lighting; & breakfast bar. Deluxe kitchen w/stunning wood glazed cabinets by Kemper Distinctive Cabinetry, 1-1/2" thick striking granite countertops & breakfast nook overlooking the beautiful Oak tree & gardens. Includes Subzero 48" refrigerator, Professional Series Frigidaire Gallery DBL ovens + warming drawer, Jenn-Air 4 burner gas cooktop w/downdraft & grill, large walk-in pantry, stainless steel inside & out Gaggenau dishwasher. Open living features a marble & gas fireplace w/custom all wood entertainment centers crafted by Wildewoods Fine Woods. Primary w/triple crown molding, DBL tray ceiling & accent lighting, soaker tub w/jets, walk-in dual shower w/seat, DBL sinks + make-up vanity w/oil rubbed bronze & crystal fixtures, decorative stone trim & floors; large walk-in closet. Every door & window have pediments in the house, walk-in closets & crown in all bedrooms + 1st floor has triple crown molding & 8ft doors thru-out. Surround sound w/volume knobs in all bedrooms, dining & living rooms + attached outdoor speakers under the covered patio. 1st floor bedroom w/walk-in marble shower. Detached garage w/attic, electric gate & additional driveway parking. New 30yr ROOF & Leafguard GUTTERS installed 5 yrs ago, new AC & HEAT systems 2 yrs old & water heaters in 2017. Flood Zone X/assumable flood insurance @ $900, home never flooded. Includes subsurface drainage & rainbird sprinkler system. See exclusions in agent remarks & photos.
Location
State LA
County Jefferson
Interior
Interior Features Wet Bar, Butler's Pantry, Tray Ceiling(s), Granite Counters, Pantry, Stainless Steel Appliances
Heating Central, Multiple Heating Units
Cooling Central Air, 2 Units
Fireplaces Type Gas
Fireplace Yes
Appliance Cooktop, Double Oven, Dishwasher, Disposal, Microwave, Refrigerator
Laundry Washer Hookup, Dryer Hookup
Exterior
Exterior Feature Fence, Sprinkler/Irrigation, Sound System
Parking Features Detached, Garage, Three or more Spaces, Garage Door Opener
Pool None
Water Access Desc Public
Roof Type Shingle
Porch Covered, Other
Building
Lot Description City Lot, Rectangular Lot
Entry Level Two
Foundation Slab
Sewer Public Sewer
Water Public
Architectural Style Traditional
Level or Stories Two
Construction Status Excellent
Schools
Elementary Schools Metairie Gram
Middle Schools St Catherine
High Schools Haynes
Others
Financing VA
Special Listing Condition None
Read Less
Want to know what your home might be worth? Contact us for a FREE valuation!

Our team is ready to help you sell your home for the highest possible price ASAP

Bought with Godwyn Realty, ERA Powered





