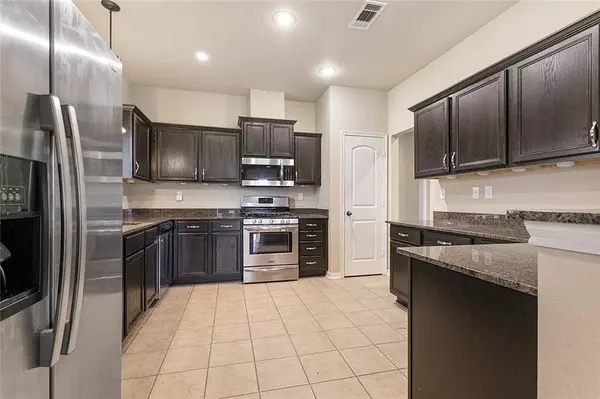$285,000
$289,000
1.4%For more information regarding the value of a property, please contact us for a free consultation.
512 JESSICA WAY Covington, LA 70435
4 Beds
2 Baths
2,196 SqFt
Key Details
Sold Price $285,000
Property Type Single Family Home
Sub Type Detached
Listing Status Sold
Purchase Type For Sale
Square Footage 2,196 sqft
Price per Sqft $129
Subdivision Penn Mill Lakes
MLS Listing ID 2466784
Sold Date 12/20/24
Style French Provincial
Bedrooms 4
Full Baths 2
Construction Status Very Good Condition
HOA Fees $40/ann
HOA Y/N Yes
Year Built 2011
Lot Size 10,794 Sqft
Acres 0.2478
Property Description
Great spacious home with exquisite landscaping. This Home is located in Penn Mill Lakes in the front and in close proximity to the Club House, Parks, and Community Pool. This 4 bedroom, 2 bath home is ready to move into! Roof is only 5 years old. No Carpet anywhere! This home has a hard to find formal dining room and den that can double as an office or play room. Primary bedroom is large with an on suite. Separate Shower and tub with whirlpool. Dual Vanities and a walk in closet. Granite countertops throughout. Stainless appliances included double fridge. Gas Fireplace with spacious bedrooms, two of which have walk in closets. Two car garage with trash bin area and expanded driveway with rear yard access for utility storage. Spacious shed in rear yard with well established landscaping, a barbecue area and a covered porch with ceiling fan, wired for a tv. Bahama shutters and all window treatments will stay as does the security camera. Floors & Appliances updated in 2019. Flood Zone C.
Location
State LA
County St Tammany
Community Common Grounds/Area, Pool
Interior
Interior Features Carbon Monoxide Detector, Jetted Tub, Pantry, Stainless Steel Appliances, Cable TV
Heating Central
Cooling Central Air, 1 Unit
Fireplaces Type Gas
Fireplace Yes
Appliance Dishwasher, Microwave, Oven, Range, Refrigerator
Laundry Washer Hookup, Dryer Hookup
Exterior
Exterior Feature Fence, Porch
Parking Features Garage, Two Spaces, Boat, RV Access/Parking
Pool Community
Community Features Common Grounds/Area, Pool
Amenities Available Clubhouse
Waterfront Description Lake
Water Access Desc Public
Roof Type Shingle
Porch Concrete, Porch
Building
Lot Description Cul-De-Sac, Outside City Limits
Entry Level One
Foundation Slab
Sewer Public Sewer
Water Public
Architectural Style French Provincial
Level or Stories One
Additional Building Shed(s)
Construction Status Very Good Condition
Schools
Elementary Schools Stpsb.Org
Middle Schools Stpsb.Org
High Schools Stpsb.Org
Others
HOA Name GNO Property Managment
Tax ID 33250
Security Features Closed Circuit Camera(s)
Financing VA
Special Listing Condition None
Read Less
Want to know what your home might be worth? Contact us for a FREE valuation!

Our team is ready to help you sell your home for the highest possible price ASAP

Bought with eXp Realty, LLC





