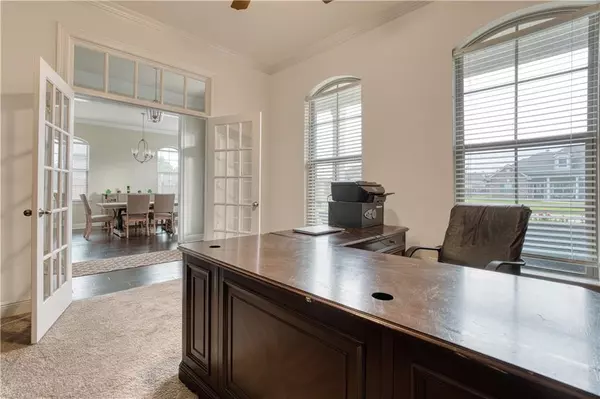$505,000
$510,000
1.0%For more information regarding the value of a property, please contact us for a free consultation.
9513 SUGAR MAPLE LN Waggaman, LA 70094
4 Beds
3 Baths
3,293 SqFt
Key Details
Sold Price $505,000
Property Type Single Family Home
Sub Type Detached
Listing Status Sold
Purchase Type For Sale
Square Footage 3,293 sqft
Price per Sqft $153
MLS Listing ID 2470505
Sold Date 12/30/24
Style Craftsman
Bedrooms 4
Full Baths 2
Half Baths 1
Construction Status Excellent
HOA Fees $20/ann
HOA Y/N Yes
Year Built 2021
Lot Size 0.500 Acres
Acres 0.5
Property Description
Step into casual elegance with this spacious 4-bedrooms, 2.5-bathrooms open floorplan the LaSalle model, complete with a private office plus Double French Doors and an upstairs bonus room, situated on a generous half-acre lot. From the charming facade to soaring ceilings, this home welcomes you with an abundance of natural light as you walk into a formal entryway leading to a large family room featuring a wood fireplace. The gourmet kitchen is a chef's dream, boasting an eat-in bar, large pantry, abundant of granite countertops/cabinet space plus Stain Steel Appliances, and is perfectly positioned between the breakfast nook and dining area, making meal prep and entertaining a breeze. The first-floor primary suite is a luxurious retreat with tray ceilings, double closets, a soaking tub, and a walk-in shower. Upstairs, you'll find three additional bedrooms, plus one full bathroom, and a versatile bonus room for family living or extra entertaining space. The upstairs living room is currently being used as Movie Theater/Game Room. With an expansive covered patio and a fully fenced yard, this home offers the ideal setup for outdoor gatherings. Hardwood floors throughout plus carpet in all bedrooms. Enjoy the tool shed plus the pleasure of having a whole house generator that has 27 kilowatts of power to add a pool and or an extra garage space in the spacious backyard. House also comes with an automatic gate opener. Conveniently located nearby shopping and dining, this home is the perfect blend of luxury, space, and comfort. Don't miss the opportunity to make this immaculate home your own! Agent/Owner
Location
State LA
County Jefferson
Interior
Interior Features Attic, Granite Counters, High Speed Internet, Pantry, Pull Down Attic Stairs, Wired for Sound
Heating Central, Multiple Heating Units
Cooling Central Air, 2 Units
Fireplaces Type Wood Burning
Fireplace Yes
Appliance Dishwasher, Disposal, Microwave, Oven, Range
Exterior
Exterior Feature Fence, Porch, Patio
Parking Features Attached, Garage, Two Spaces
Pool None
Water Access Desc Public
Roof Type Asphalt,Shingle
Porch Covered, Oversized, Patio, Porch
Building
Lot Description City Lot, Oversized Lot
Entry Level Two
Foundation Slab
Sewer Public Sewer
Water Public
Architectural Style Craftsman
Level or Stories Two
Additional Building Shed(s)
Construction Status Excellent
Schools
Elementary Schools Lucille
Middle Schools Lucille Cherb
High Schools John Curtis
Others
HOA Name GNO Property Managemen
Tax ID 0500007990FZ
Security Features Security System,Closed Circuit Camera(s),Smoke Detector(s)
Financing FHA
Special Listing Condition None
Read Less
Want to know what your home might be worth? Contact us for a FREE valuation!

Our team is ready to help you sell your home for the highest possible price ASAP

Bought with KELLER WILLIAMS REALTY 504-207-2007





