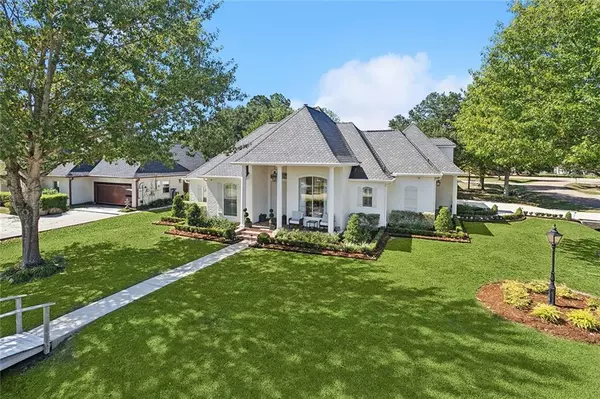$480,000
$500,000
4.0%For more information regarding the value of a property, please contact us for a free consultation.
3501 STREAM CT Mandeville, LA 70448
4 Beds
2 Baths
2,098 SqFt
Key Details
Sold Price $480,000
Property Type Single Family Home
Sub Type Detached
Listing Status Sold
Purchase Type For Sale
Square Footage 2,098 sqft
Price per Sqft $228
Subdivision Forest Brook
MLS Listing ID 2524094
Sold Date 11/20/25
Style French Provincial
Bedrooms 4
Full Baths 2
Construction Status Excellent
HOA Fees $48/qua
HOA Y/N Yes
Year Built 2004
Property Sub-Type Detached
Property Description
Welcome to the Dream on Stream!! Stunning renovation of the entire home in 2022 designed by renowned Rivers Spencer Interiors! Fabulous curb appeal on this French Provincial beauty on a corner lot with hardwood trees on a quiet cul-de-sac. Exterior features include 3 year old slate-style multi-faceted roof (F-Wave) with 50 year life adding architectural depth, brick exterior, raised brick front porch, elegant Bevolo gas lanterns at both entrances, Bevolo lantern, iron fountain,audio/video security, lush, low maintenance landscaping in front, back and side w/ sprinkler system & landscape lighting, generator, gutters w/ leaf guard & fenced yard with rear yard access and plenty of privacy. Step inside and enjoy the "WOW FACTOR" with 12 ft. ceilings, open floorplan, gourmet kitchen with new custom wood cabinets, luxury appliances and hood, quartz counters, reverse osmosis water filtration system w/ UV treatment, wood floors, quad moldings, plantation shutters, gorgeous lighting and plumbing fixtures, lavish primary bath, tankless water heater, 20 SEER variable speed HVAC replaced 2022 including all new duct system. Beautiful custom window treatments remain. Fresh top of the line paint on entire exterior and interior. There is an approx. 400 sq. ft. unfinished bonus room with stairs and window in place if more space desired. Seller added over $250K in improvements. Forest Brook offers a community pool, playground, adding a 2nd entrance, walking/bike path and has convenient access to schools, restaurants, lakefront, Pelican Park, and I-12. Located in preferred flood zone C. Gorgeous home meticulously styled with high-end finishes and timeless detail!! Premium quality safe is included. Industrial grade vinyl playset remains or will be removed if desired.
Location
State LA
County St Tammany
Community Pool
Interior
Interior Features Attic, Pantry, Stone Counters, Stainless Steel Appliances
Heating Central
Cooling Central Air, 1 Unit
Fireplaces Type Gas
Fireplace Yes
Appliance Dryer, Dishwasher, Disposal, Microwave, Oven, Range, Refrigerator, Washer
Exterior
Exterior Feature Fence, Sprinkler/Irrigation, Porch
Parking Features Attached, Garage, Two Spaces, Garage Door Opener
Pool Community
Community Features Pool
Water Access Desc Public
Porch Concrete, Covered, Porch
Building
Lot Description Corner Lot, Outside City Limits, Oversized Lot
Entry Level One
Foundation Slab
Sewer Public Sewer
Water Public
Architectural Style French Provincial
Level or Stories One
Construction Status Excellent
Schools
Elementary Schools Marigny
Middle Schools Gayle Sloan
High Schools Lakeshore
Others
Tax ID 704483501STREAMCT282
Security Features Security System,Fire Sprinkler System
Financing Conventional
Special Listing Condition None
Read Less
Want to know what your home might be worth? Contact us for a FREE valuation!

Our team is ready to help you sell your home for the highest possible price ASAP

Bought with Berkshire Hathaway HomeServices Preferred, REALTOR






